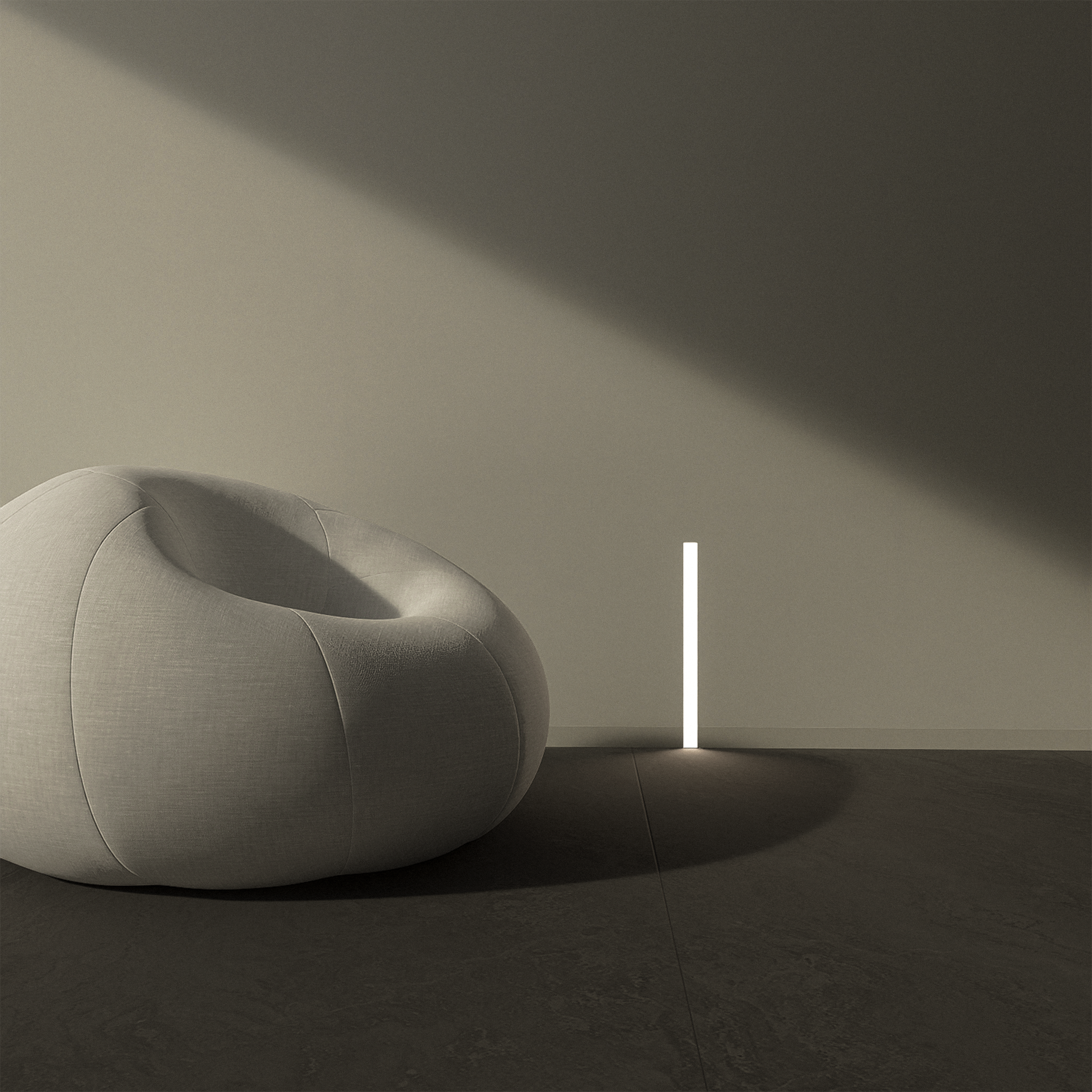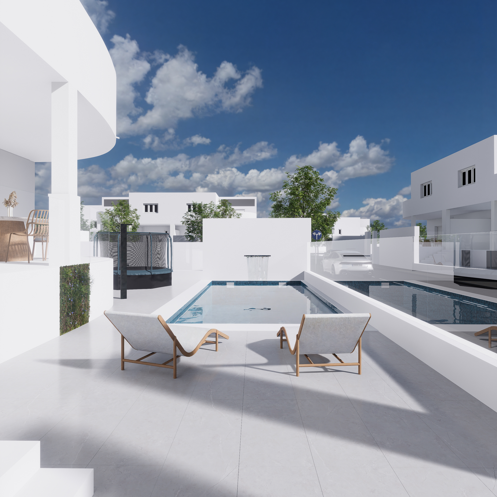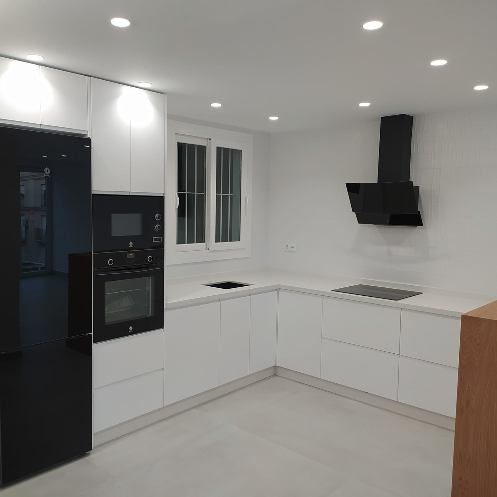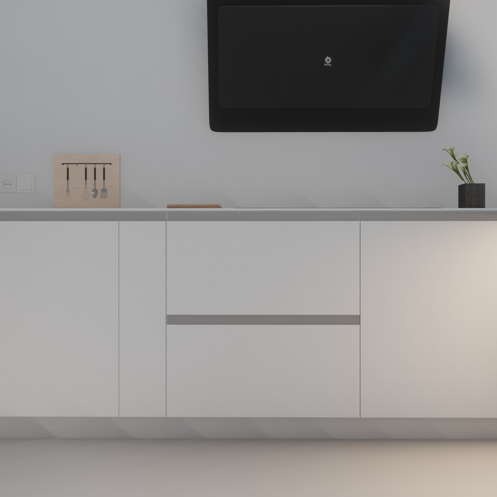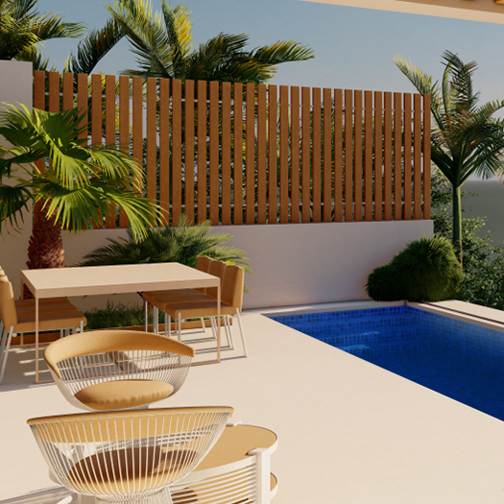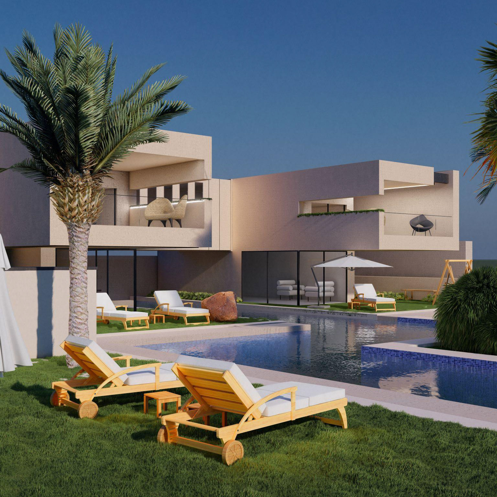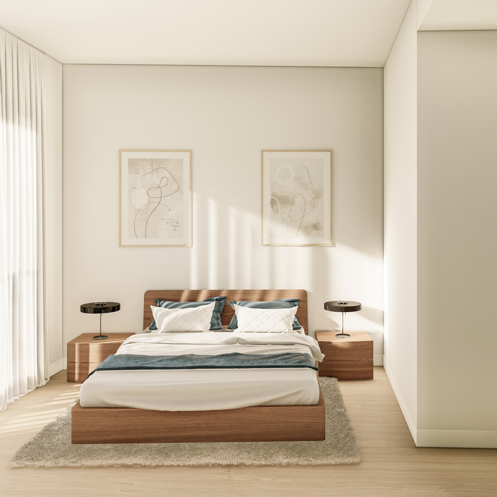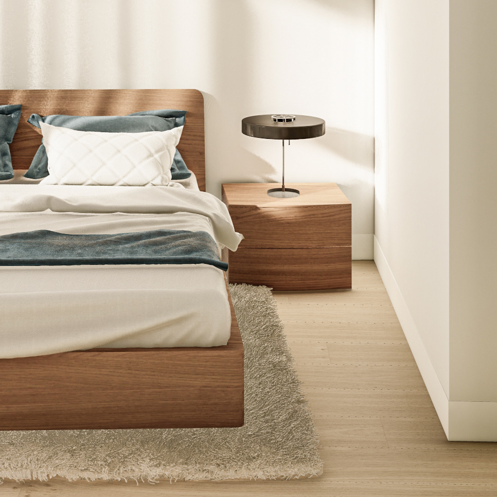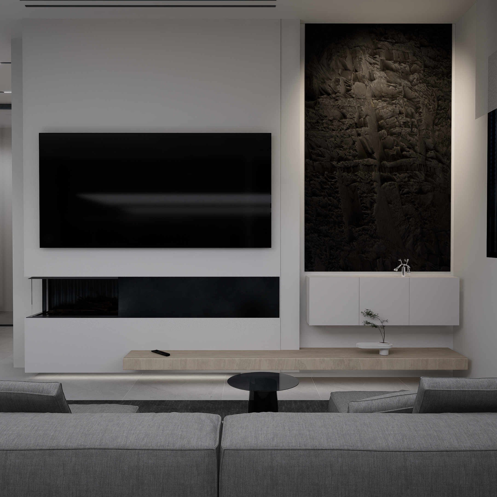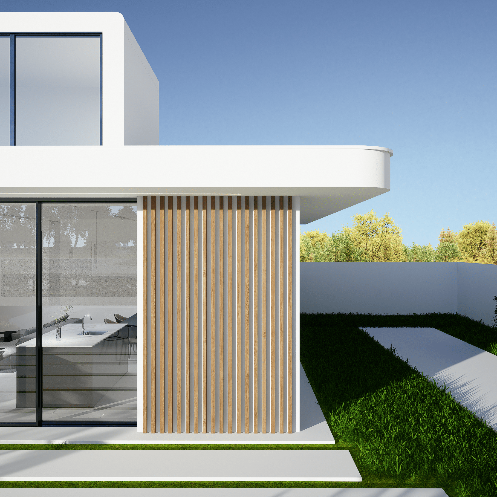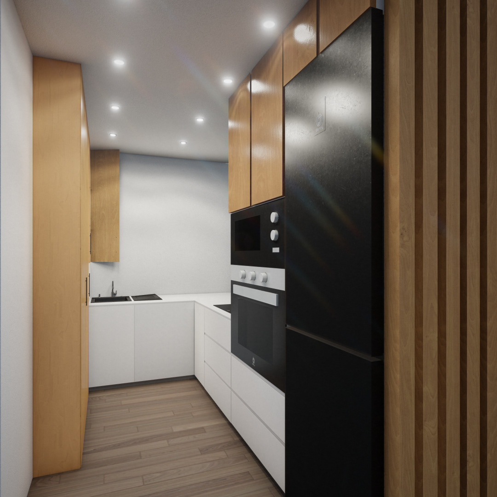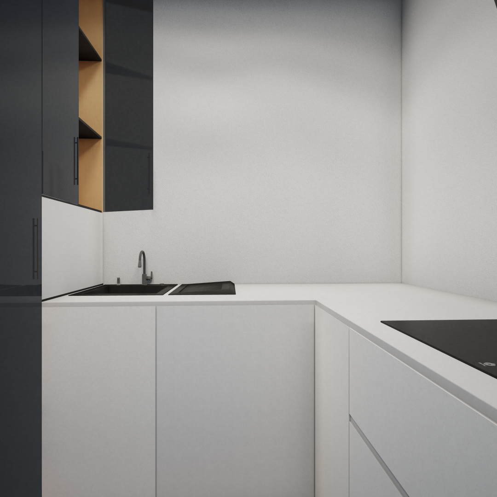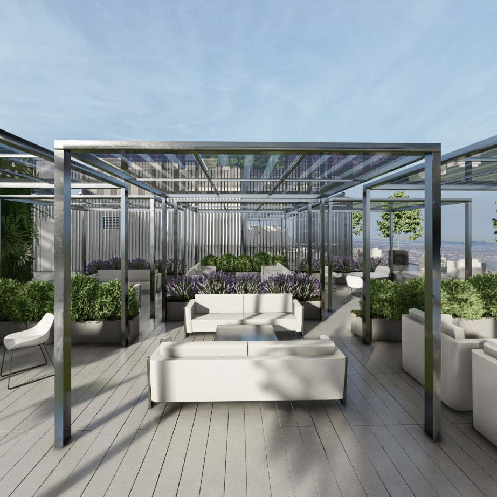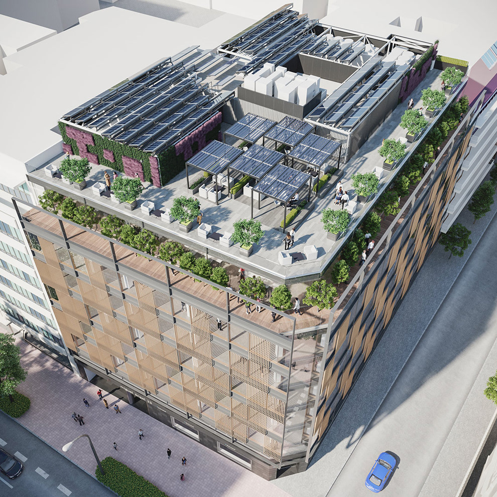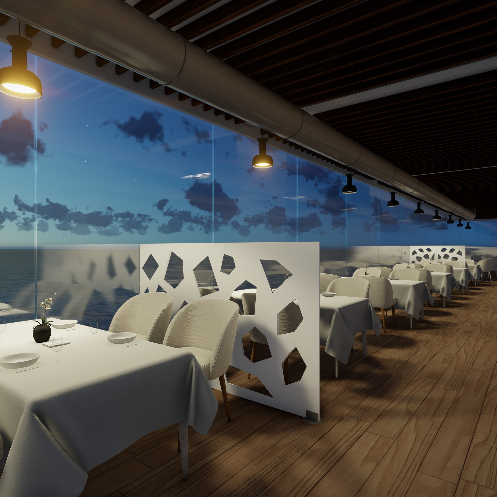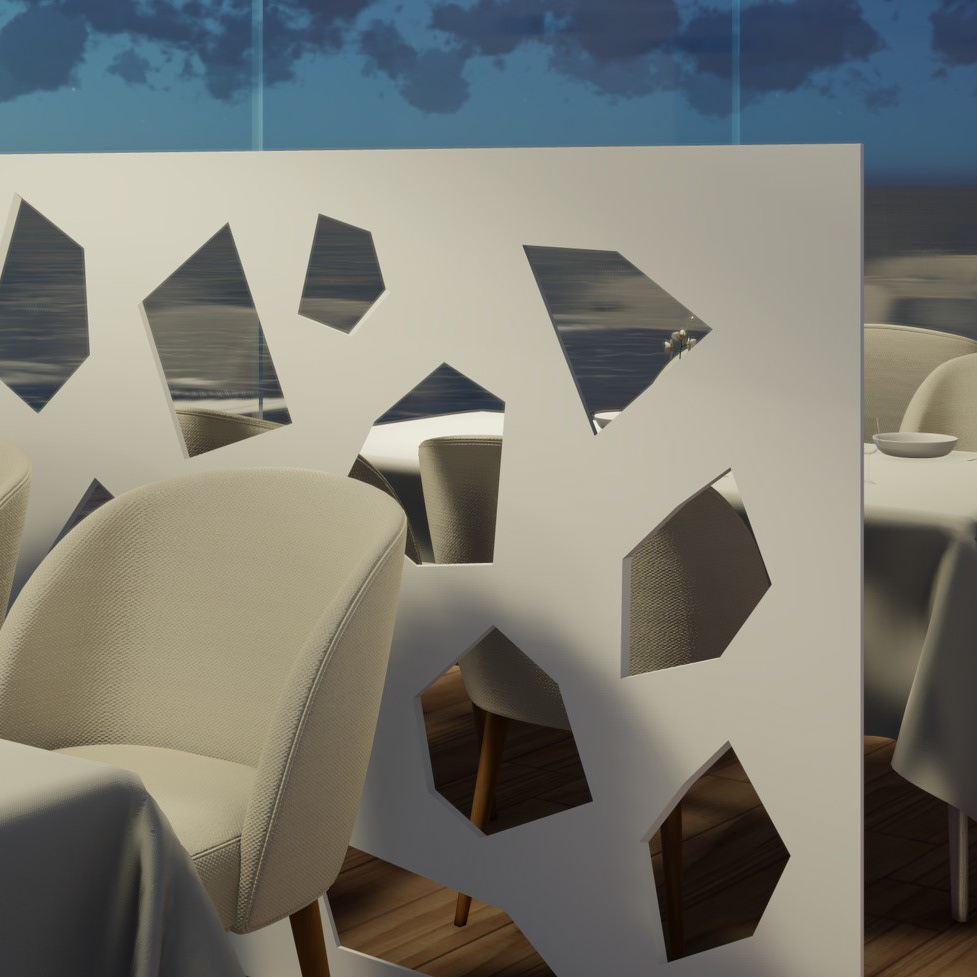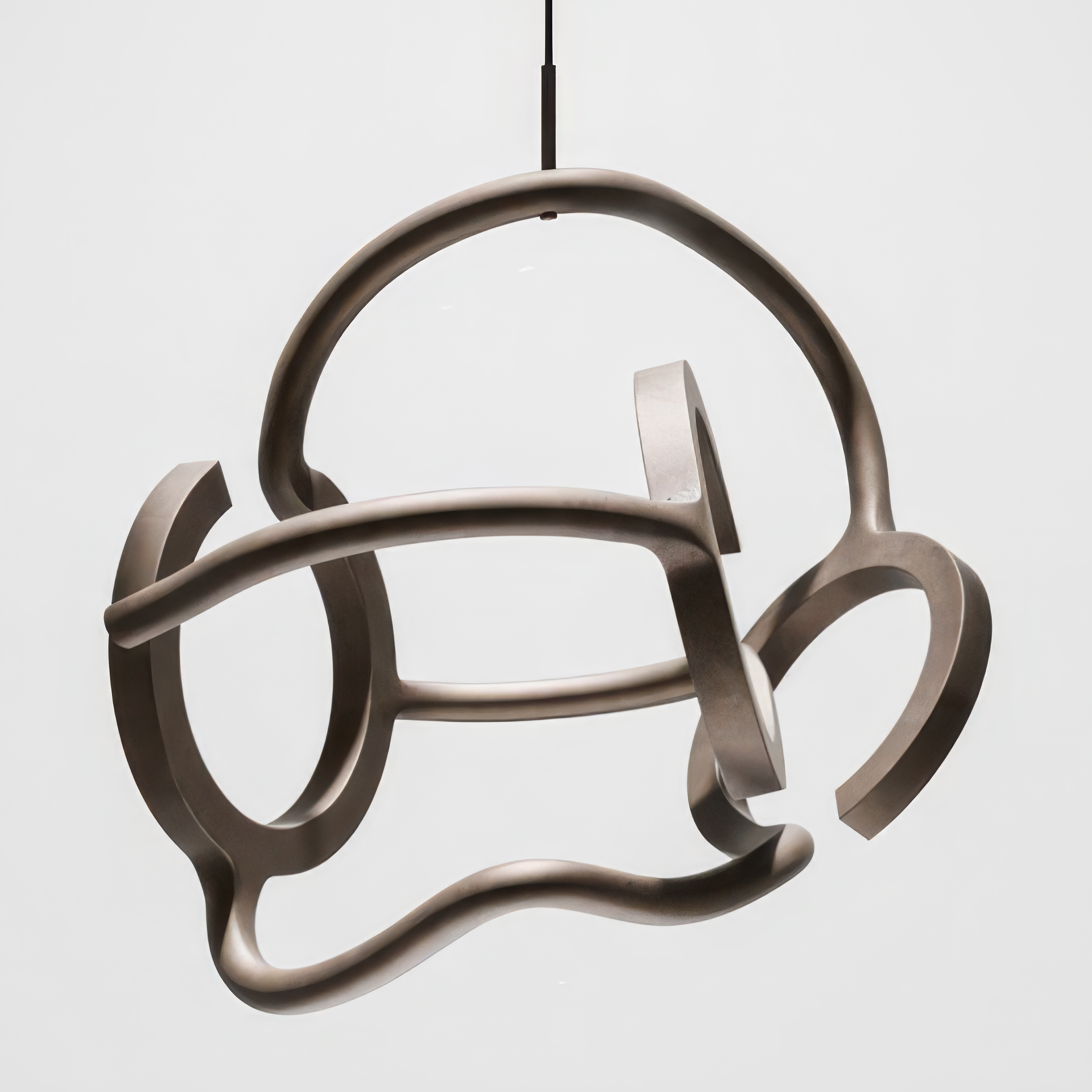Nemesis House, we present and Interior & Exterior Design with Chiralt Arquitectos IPM Graphics.
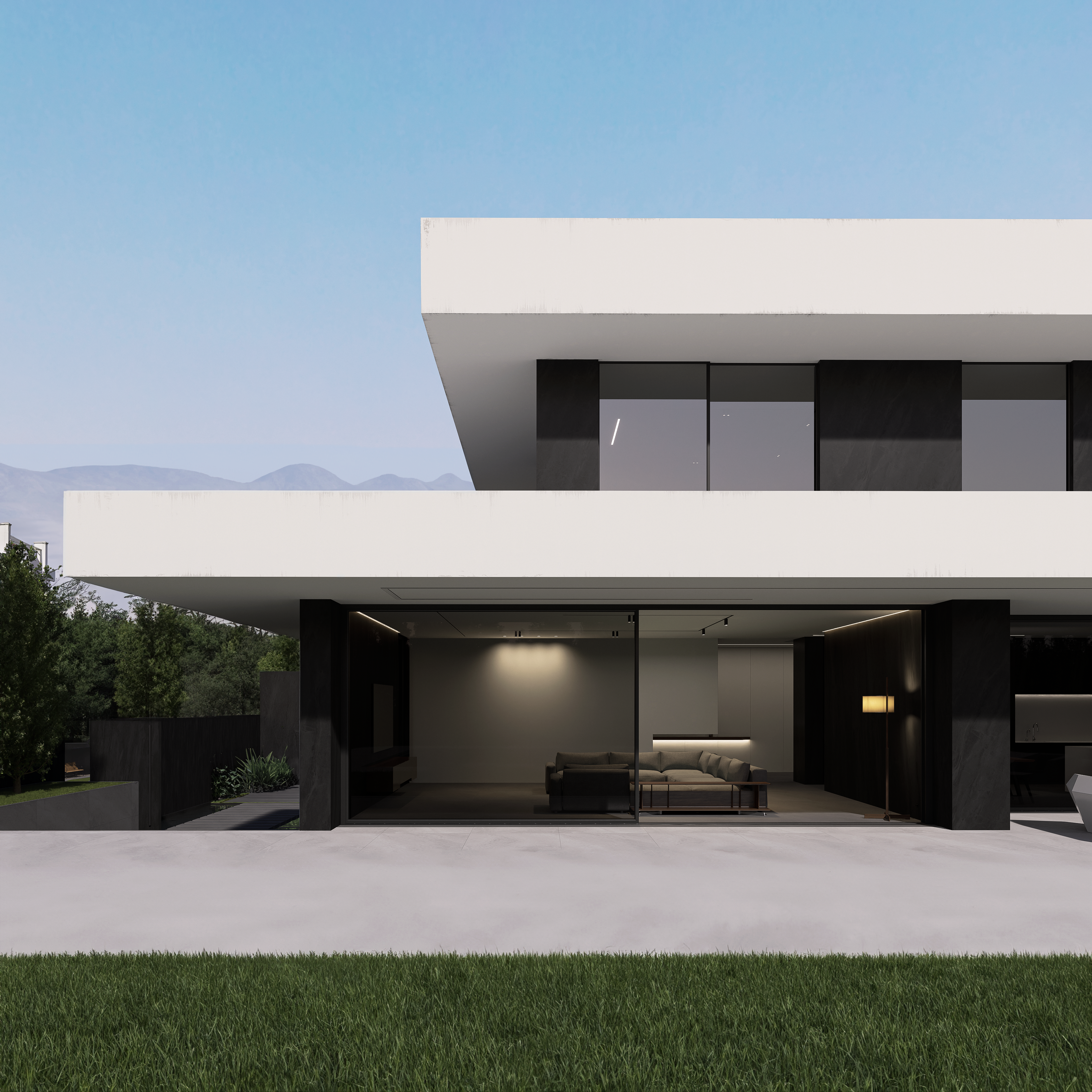
This rendering project is unpaid and @ipm.graphics received no money. It's a fun project to practice. Check the original real photos in @chiralt_arquitectos instagram
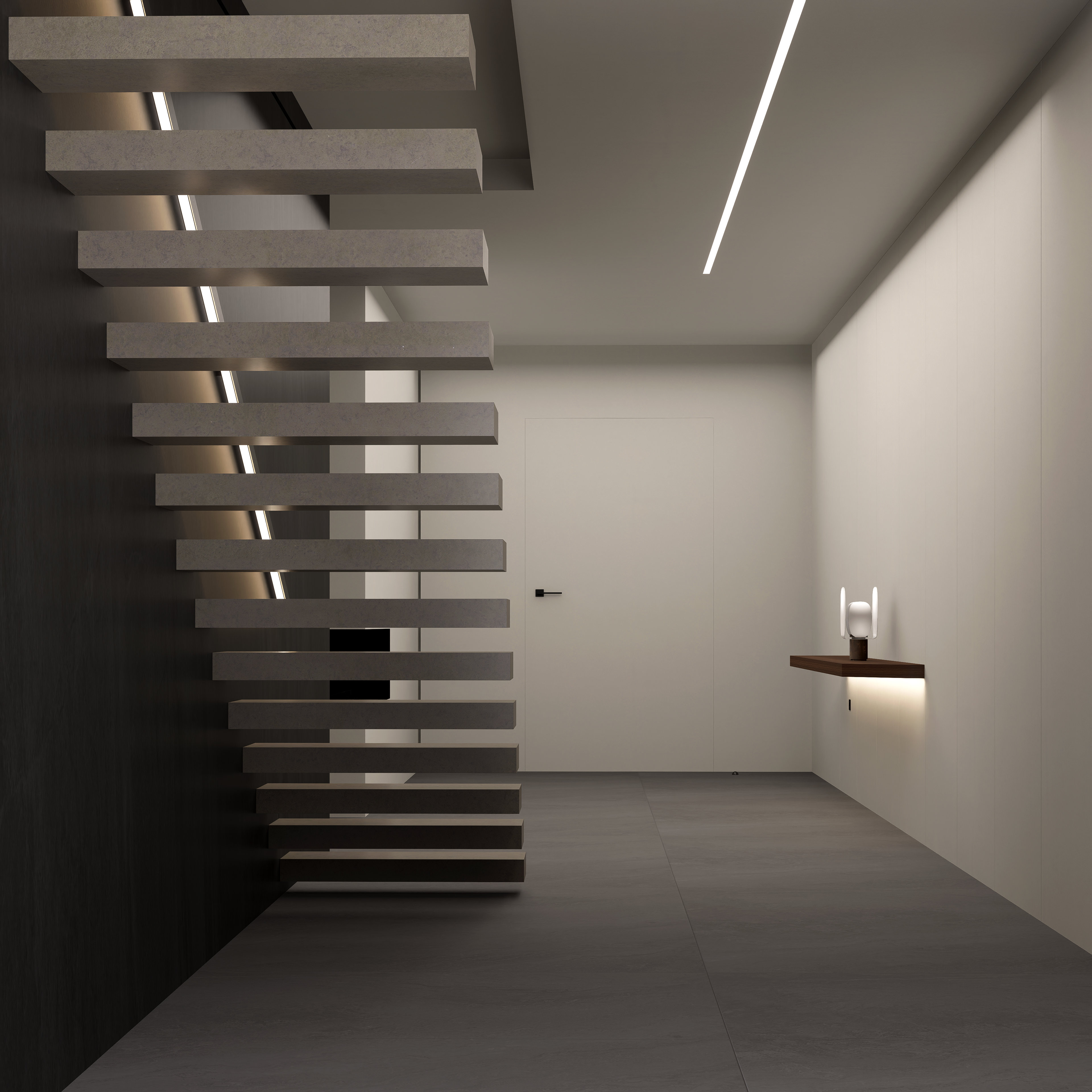
This minimalistic entrance was created with basic materials. We make a small table into the wall next to the door.
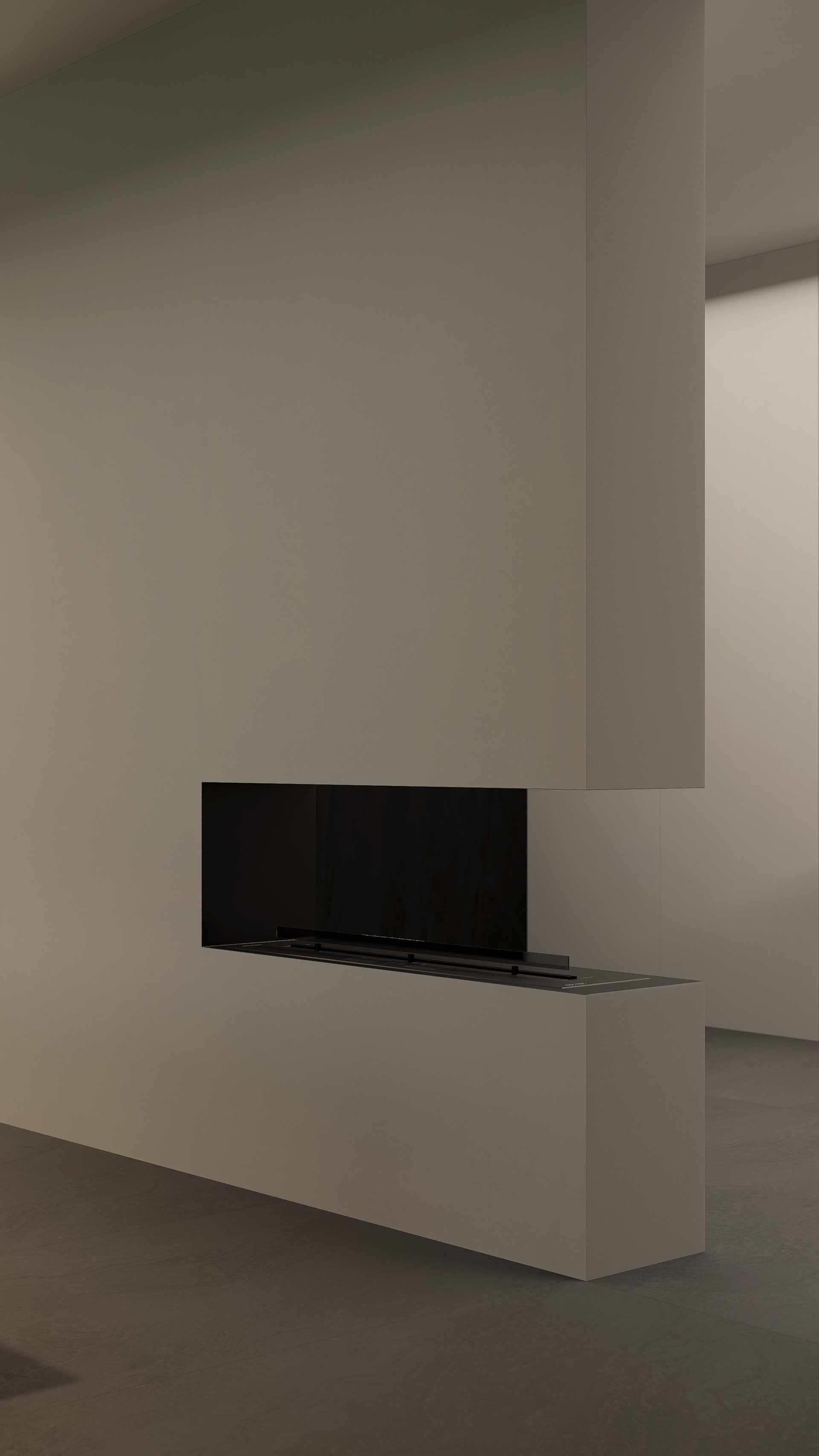
Livingroom, the essence of a minimlistic interior, sofa with table next to TV and garden.
Next we have the kitchen, minimal too, we have some examples here.
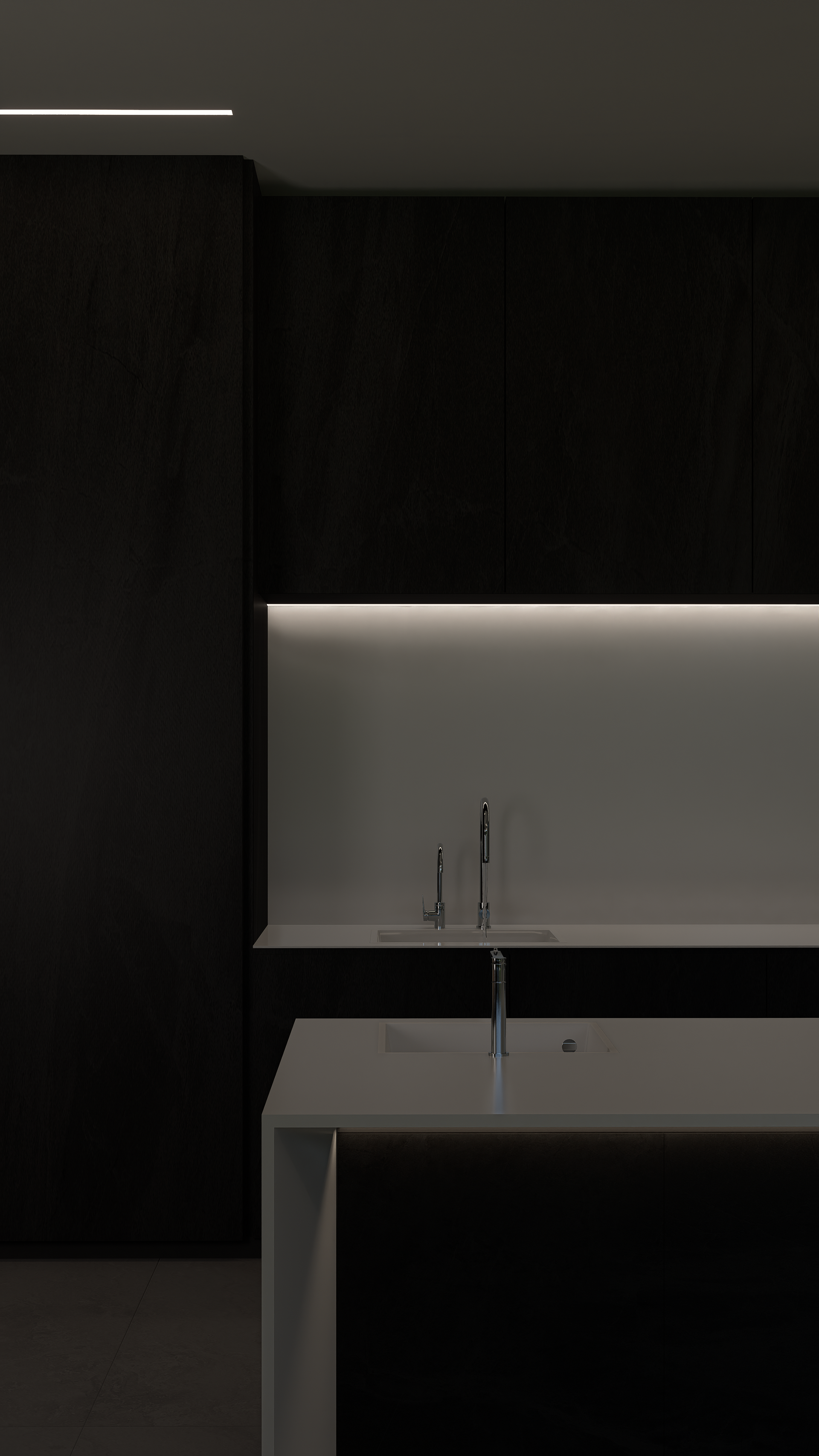
The corridor, some of the doors have access to other rooms of the house
So we see some renders of the first floor, lets take a look at some of the second floor
Then the second floor corridor, some doors too.
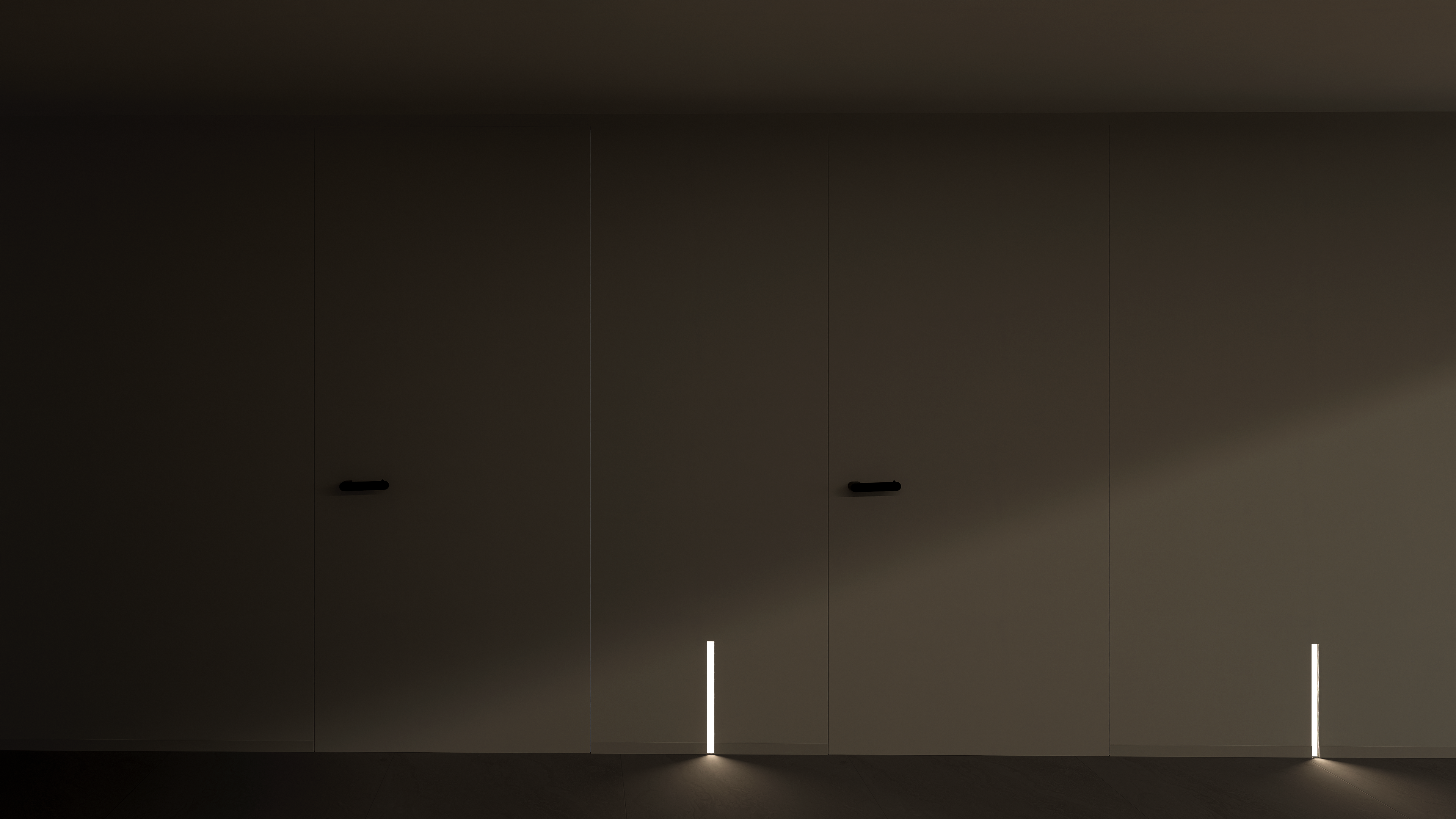
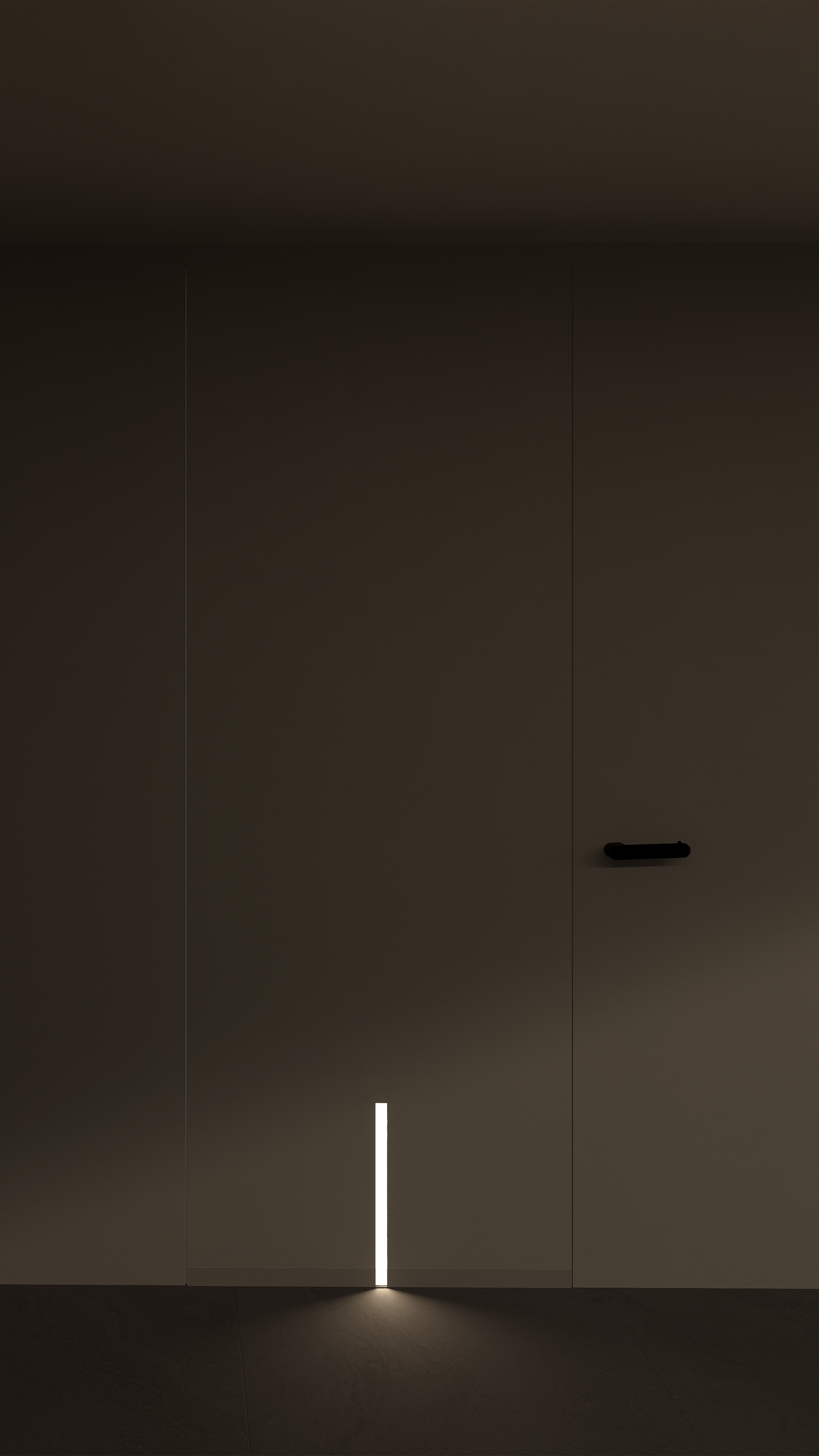
Soft seatting is a good way to fill a corridor, at the end we put this one, combine with the floor leds it looks amazing.
